I’ve always believed that the kitchen is the heart of any home, no matter the size. But when the space is limited, every square inch feels precious. Instead of seeing small kitchens as a challenge, I like to think of them as opportunities for creative design. With the right choices, even the tiniest kitchen can feel stylish, functional, and surprisingly roomy. These are essential Smart Kitchen Design Ideas for Small Spaces.
Over the years, I’ve noticed how smart design elements—like the right storage solutions, color schemes, and lighting—can completely transform a compact kitchen. It’s not about sacrificing what you love, but about finding clever ways to make things work. Sometimes, just a simple tweak like adding open shelving or using reflective finishes makes the whole room feel bigger.
So, if you’re tired of bumping elbows while cooking or constantly searching for counter space, you’ll appreciate these 15 smart kitchen ideas. They’re practical, easy to adapt, and designed to help you get the most out of your small kitchen without compromising on style. Check out these Smart Kitchen Design Ideas for Small Spaces to maximize your efficiency.
1. Embrace Open Shelving
Smart Kitchen Design Ideas for Small Spaces
Open shelving is one of the easiest ways to make a kitchen feel larger. Instead of bulky cabinets that can make walls feel heavy, open shelves give the room a more airy and spacious vibe. You can use them to display dishes, glassware, or even a few decorative touches that add personality.
I’ve found that the key with open shelving is balance. Mix practical items you use daily, like plates or mugs, with a few plants or decorative bowls. This prevents the shelves from looking cluttered and gives your kitchen a curated feel. It also encourages you to keep things neat since everything is on display.
Another plus? Open shelves are often more affordable than traditional cabinets. If you’re remodeling on a budget, swapping a few upper cabinets for shelves can instantly modernize your kitchen without breaking the bank.
2. Use Multi-Functional Furniture
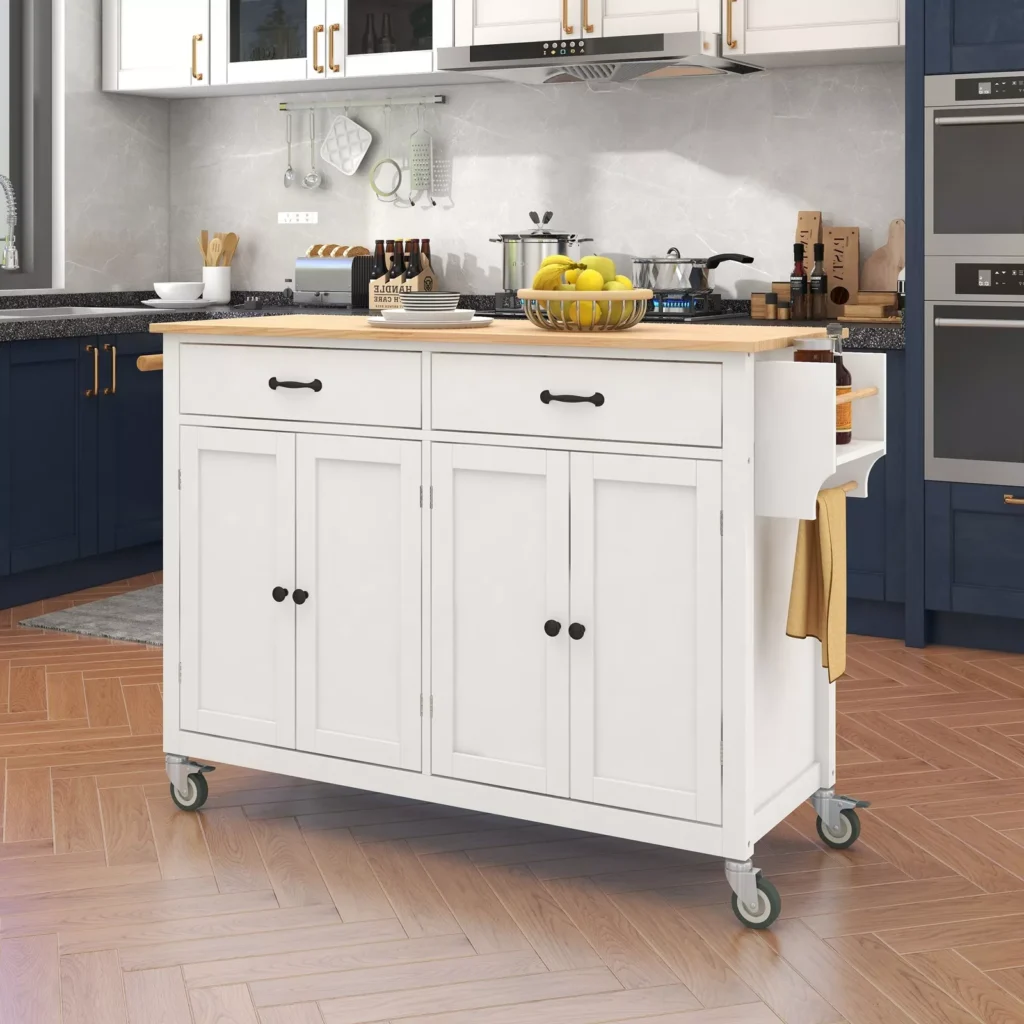
When space is limited, furniture that serves more than one purpose is a game-changer. Think about a kitchen island that doubles as a dining table or a bench seat with hidden storage underneath. These pieces not only save space but also add extra functionality to your kitchen.
One of my favorite tricks is using a drop-leaf table. It can stay compact when you don’t need it, but folds out when you’re entertaining or need more prep space. The versatility means you can adapt your kitchen layout to suit different needs, which is especially handy in smaller homes or apartments.
I once lived in a studio with a rolling kitchen cart that served as storage, prep space, and even a mini bar when friends came over. Multi-functional furniture like this keeps your kitchen flexible and helps you make the most of every corner.
3. Opt for Slimline Appliances
Big appliances can overwhelm a small kitchen, but thankfully, compact versions exist for just about everything. Slimline refrigerators, dishwashers, and microwaves are designed to fit into tight spots while still offering full functionality.
I’ve noticed how these smaller appliances not only save space but also help streamline the look of a kitchen. When everything is proportional, the room feels balanced instead of crowded. A 24-inch-wide dishwasher or fridge can make all the difference without leaving you feeling deprived.
If you’re worried about losing storage or capacity, remember that most slim appliances are designed with small homes in mind. They’re efficient and surprisingly roomy inside, making them the perfect choice for tiny kitchens.
4. Maximize Vertical Space
In a small kitchen, walls are your best friend. Floor-to-ceiling cabinets, wall-mounted racks, and hanging hooks let you take advantage of vertical space that often goes unused. It’s a clever way to increase storage without taking up valuable floor area.
One of the smartest changes I made in my own small kitchen was installing a magnetic knife strip on the wall. It freed up an entire drawer and kept my knives within easy reach. Little solutions like this add up and make cooking much more enjoyable.
You can also try using tall cabinets with adjustable shelves. They’re perfect for stashing seasonal items or things you don’t use every day, while keeping everyday essentials at arm’s reach.
5. Add Pull-Out Storage Solutions
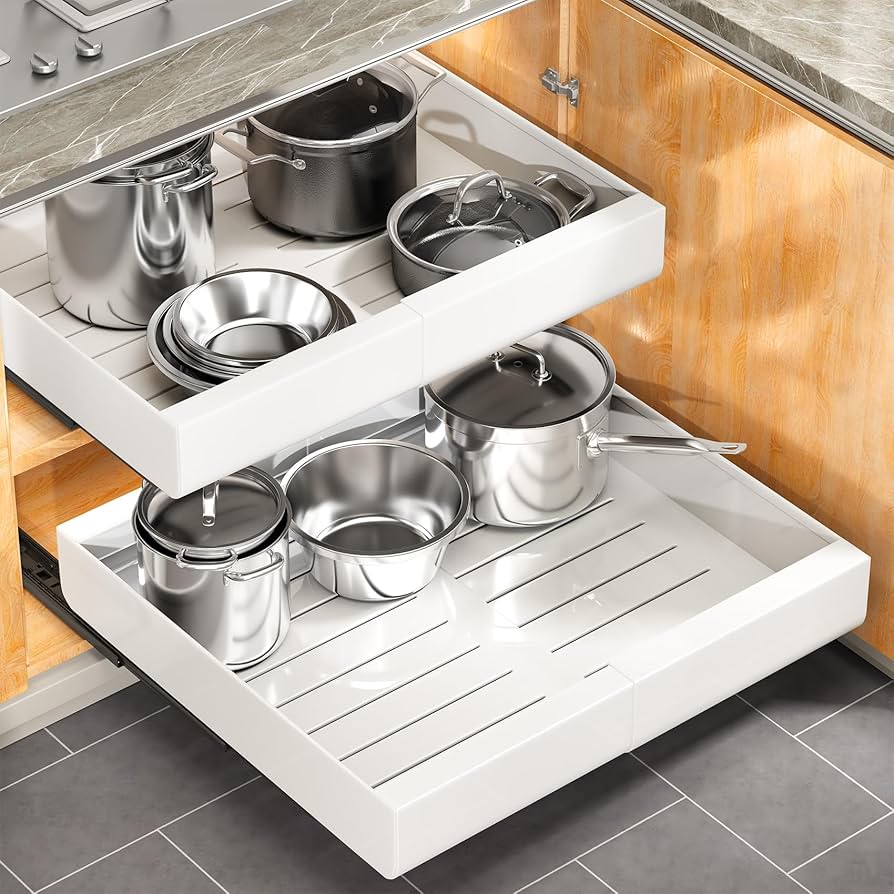
Pull-out storage is like discovering hidden treasure in your kitchen. From spice racks that slide out of narrow spaces to pull-out pantries tucked between the fridge and wall, these solutions make every inch count.
What I love most is how they make everything more accessible. No more bending down and digging through the back of a cabinet to find that one pot or pan. With a pull-out organizer, everything is visible and within easy reach.
If you’ve ever dealt with awkward corner cabinets, you’ll know how much space gets wasted there. A pull-out carousel or corner drawer system can transform those dark, hard-to-reach spots into practical storage.
6. Choose Light Colors and Reflective Finishes
Color has a huge impact on how spacious a room feels. Lighter shades like white, soft gray, or pale pastels can make a small kitchen feel open and airy. Add glossy finishes or reflective surfaces, and suddenly the light bounces around the room, making it seem even larger.
I once painted my kitchen cabinets white and paired them with a glossy backsplash. The difference was night and day—the room instantly felt brighter and more inviting. It’s a simple, cost-effective change that really works.
Don’t be afraid to add small pops of color for personality, though. Just keep the base palette light and airy, and use accent pieces like rugs, barstools, or dishware to bring in some warmth.
7. Incorporate Glass Cabinet Doors
Glass cabinet doors create the illusion of depth, which makes your kitchen feel bigger. Instead of a solid wall of cabinetry, glass breaks things up and gives your eye something more open to focus on.
If you’re worried about clutter showing, you can always choose frosted or textured glass. This way, you get the spacious look without having to keep every dish perfectly organized. It’s a nice balance between practicality and design.
I’ve seen homeowners use glass cabinets strategically—like on just the top row—to keep things feeling light while maintaining privacy in lower cabinets. It’s a smart compromise for small kitchens.
8. Install Under-Cabinet Lighting
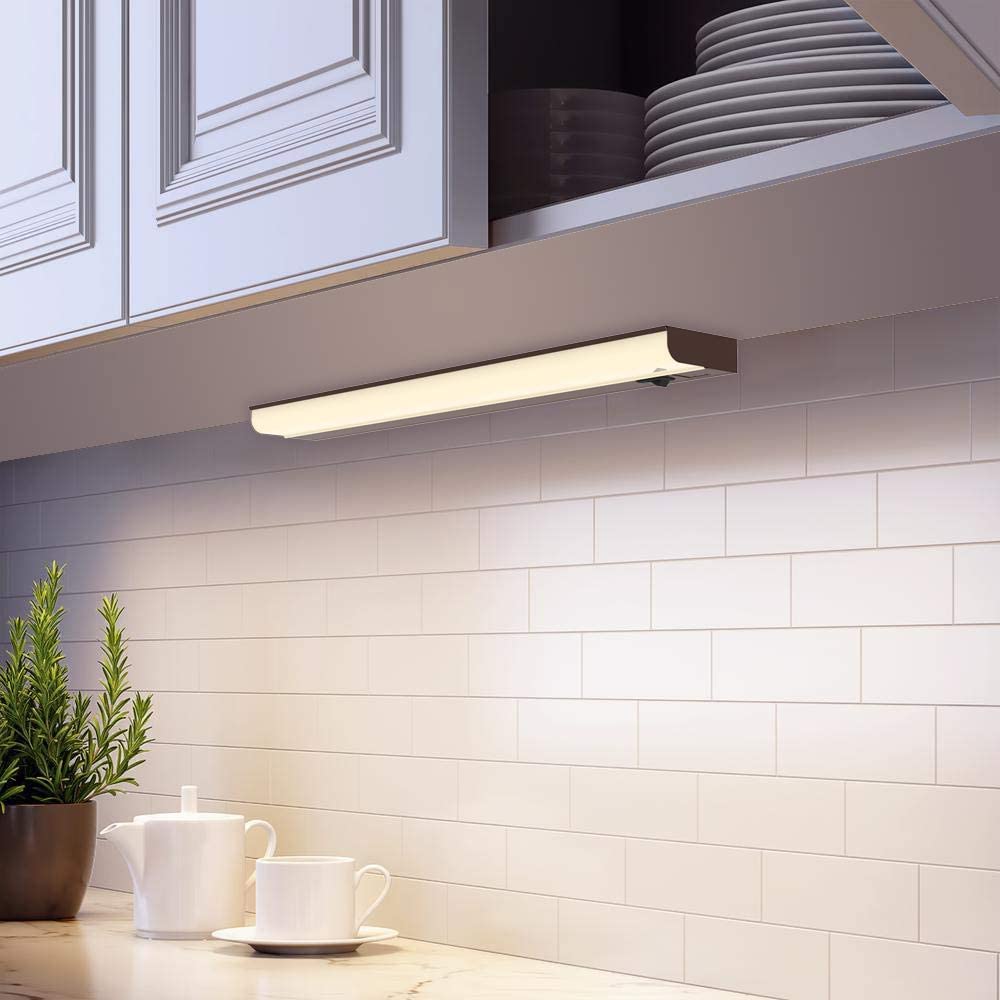
Lighting can make or break a small space, and under-cabinet lighting is one of the best upgrades you can add. It brightens your work areas, adds ambiance, and makes the kitchen feel modern.
When I added LED strips under my cabinets, it changed how I used the kitchen. Suddenly, chopping vegetables in the evening wasn’t a shadowy task, and the room felt cozier at night. These little touches of light go a long way in creating atmosphere.
Another bonus is energy efficiency. LED lights are inexpensive to run and last for years, so you get both style and practicality without the high cost.
9. Add a Foldable or Pull-Out Countertop
Counter space is usually the biggest struggle in a small kitchen. A foldable or pull-out countertop gives you extra prep space when you need it, then tucks away neatly when you don’t.
I once used a wall-mounted fold-down table in my kitchen—it doubled as both a prep area and a breakfast spot. When it wasn’t in use, it folded flat against the wall, freeing up valuable floor space.
This idea is especially handy for renters or anyone not ready for a full renovation. It’s an affordable, non-permanent solution that can dramatically improve functionality.
10. Use Sliding Doors Instead of Swinging Ones
Traditional swinging doors can eat up a lot of space, especially in narrow kitchens. Sliding doors, like barn doors or pocket doors, are a sleek solution that keeps things accessible without intruding on your layout.
They also bring a modern design element to the kitchen. A glass sliding door, for instance, keeps the room open and bright while still separating spaces when needed.
If you don’t want to commit to a full sliding door system, even swapping cabinet doors for sliding versions can save you the frustration of bumping into things in tight quarters.
11. Try a Pegboard Wall for Utensils
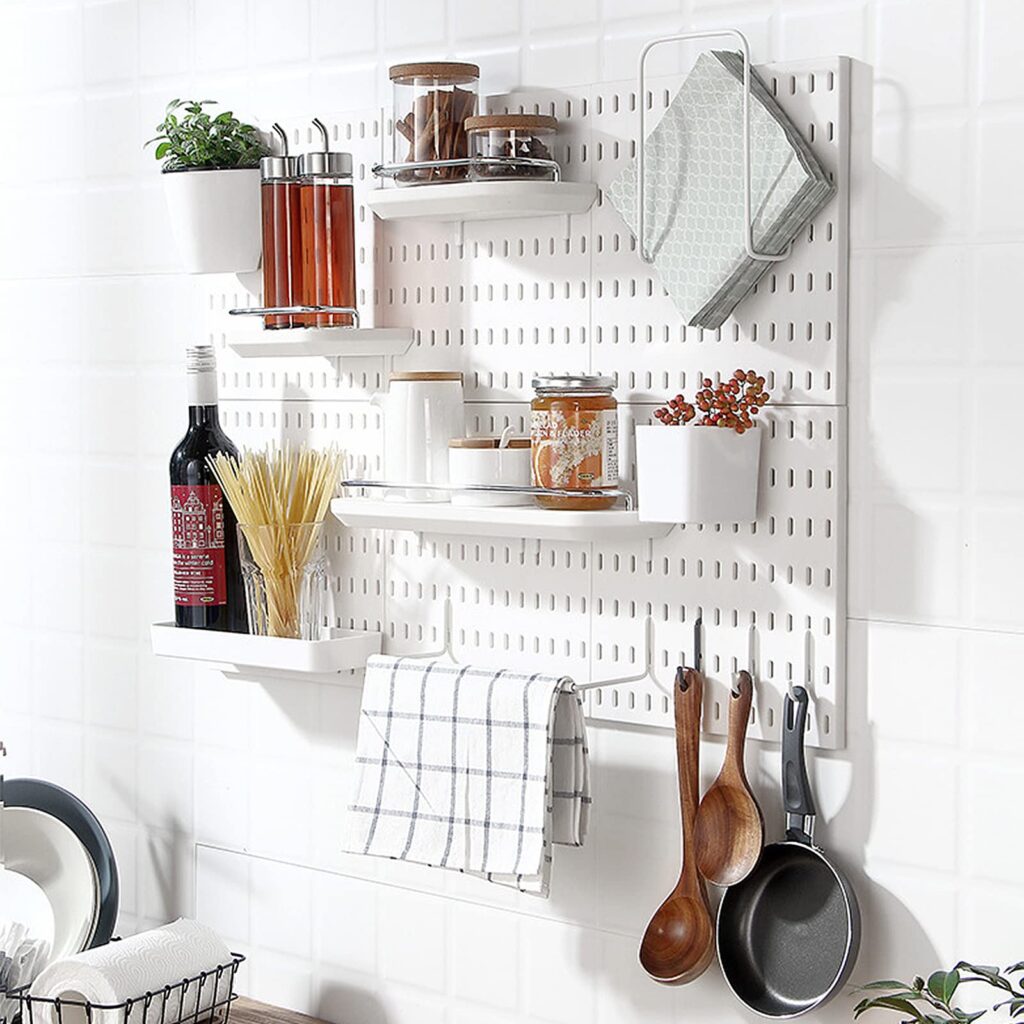
Pegboards are a clever and customizable way to store kitchen tools. Instead of stuffing drawers with spatulas and pans, you can hang them neatly on a wall where they’re easy to grab.
I love how versatile pegboards are—you can rearrange hooks and shelves as your needs change. Plus, they add a touch of personality to your kitchen when you display your favorite cookware.
It’s also one of the cheapest upgrades you can make. A simple pegboard painted to match your kitchen can look stylish while solving major storage issues.
12. Go for Minimalist Hardware
In small kitchens, even the little details matter. Minimalist hardware—like slim handles, sleek knobs, or even push-to-open cabinets—keeps the design clean and prevents visual clutter.
I once swapped chunky cabinet handles for slimline pulls, and it instantly made the kitchen feel more polished. The subtle difference was surprisingly impactful.
Minimalist hardware pairs beautifully with modern or Scandinavian-style kitchens, but it can also complement traditional spaces by letting other features shine.
13. Create an Illusion of Space with Mirrors
Mirrors aren’t just for bathrooms—they can work wonders in a kitchen too. A mirrored backsplash or a panel on a wall reflects light, making the room feel bigger and brighter.
If you’re worried about mirrors being too bold, consider using mirrored tiles. They add just enough reflection without feeling overwhelming. It’s like a little trick for the eyes.
I’ve seen this idea in tiny apartments where the kitchen almost doubled in perceived size just because of clever mirror placement. It’s an unexpected design move that really pays off.
14. Integrate Hidden Appliances
Nothing makes a kitchen feel cramped faster than bulky appliances. Integrated or panel-ready appliances blend into cabinetry, creating a seamless look that feels less crowded.
Imagine opening a cabinet door and finding your dishwasher hidden inside—it’s functional but doesn’t interrupt the visual flow of the kitchen. This kind of design instantly makes the room feel calmer and less cluttered.
It’s an investment, but if you’re renovating, hiding even one or two appliances can have a huge impact on the overall feel of the space.
15. Add Rolling Carts or Portable Islands
Sometimes, flexibility is the smartest design choice. Rolling carts or portable islands give you extra prep and storage space when you need it but can be tucked away when you don’t.
I had a narrow rolling cart in one apartment that held my cutting boards, spices, and mixing bowls. It was easy to move around and slid neatly beside the fridge when not in use. That little cart made cooking so much easier.
These pieces are also affordable and come in a range of styles, from rustic wood to sleek stainless steel. They’re perfect if you want to upgrade your kitchen without committing to a full remodel.
Must-Have Kitchen Essentials to Elevate Your Space
When you invest in the right tools, your kitchen transforms from a simple cooking area into a hub of innovation. These three products are not just appliances; they’re essentials that elevate any smart kitchen design by adding convenience, efficiency, and a touch of modern style.
1. CHEF iQ MiniOven Smart Toaster Oven Air Fryer Combo
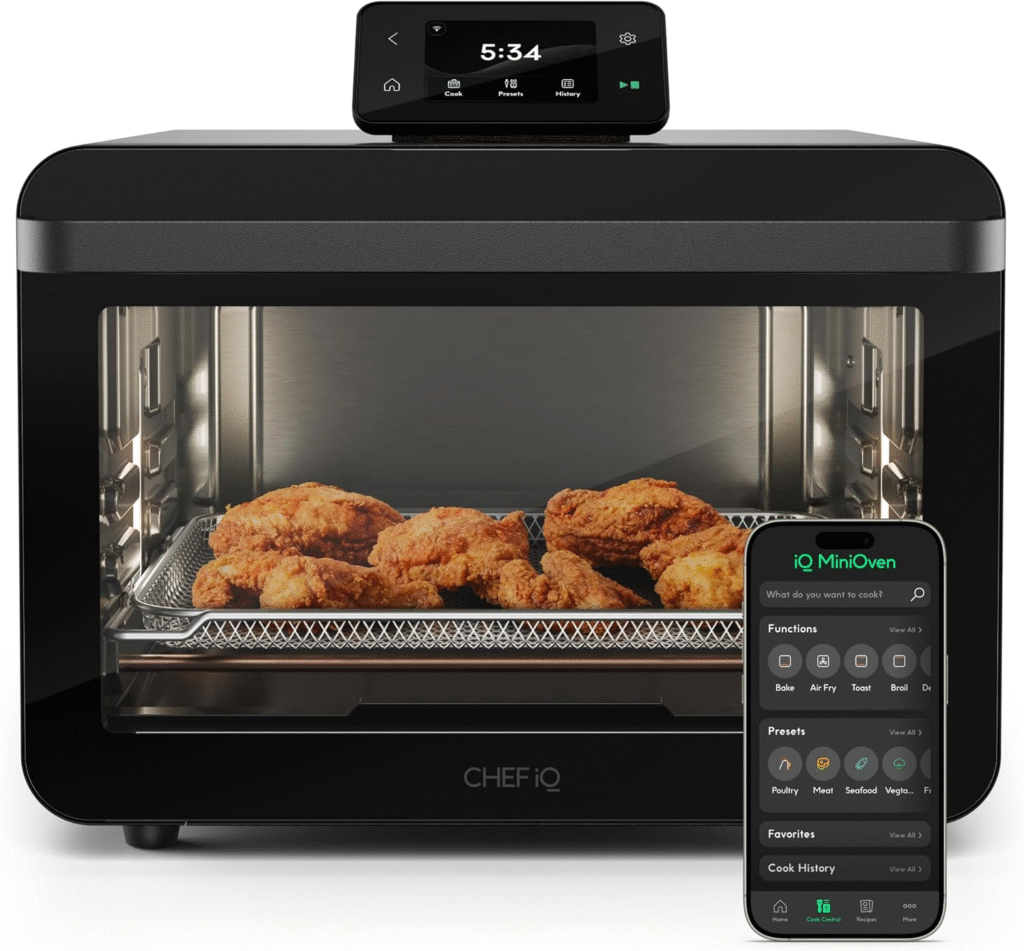
This 11-in-1 countertop oven brings versatility to a whole new level. Whether you want to air fry crispy fries, bake a batch of cookies, or dehydrate fruits, the CHEF iQ MiniOven handles it with precision. Its sleek touchscreen controls make operation effortless, while the 25-quart capacity means you can cook meals for the entire family without juggling multiple pans. For anyone who values convenience without sacrificing flavor, this appliance is a game-changer in modern smart kitchen design.
2. CHEF iQ Smart Pressure Cooker with WiFi and Built-in Scale
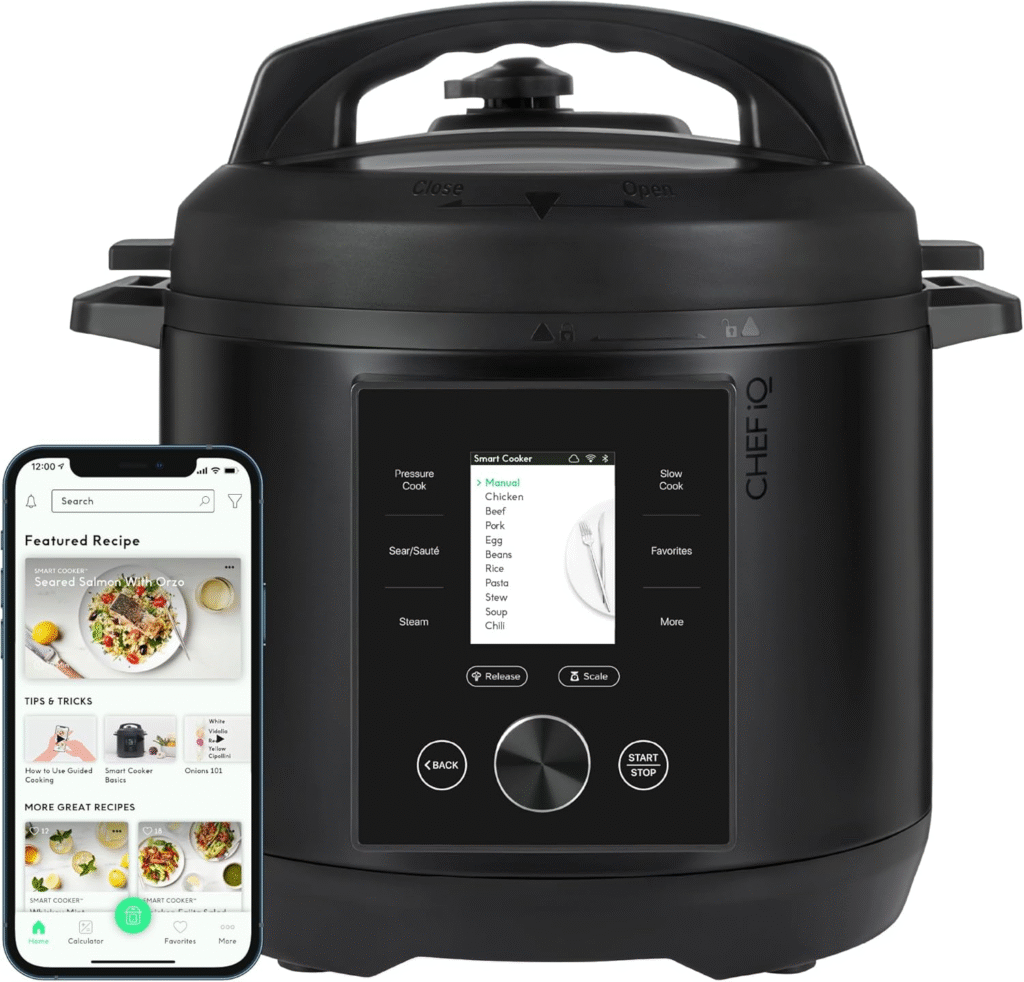
This isn’t your ordinary multicooker—it’s designed to make cooking smarter. With WiFi connectivity and a built-in scale, the CHEF iQ Pressure Cooker syncs with an app that guides you through more than 500 recipes. It measures ingredients as you add them, ensuring precision every time. From rice to slow-cooked stews, you’ll enjoy chef-quality meals with minimal effort. For families that crave efficiency and innovation, this pressure cooker is a must-have.
3. Charmingwater Touchless Motion Sensor Faucet
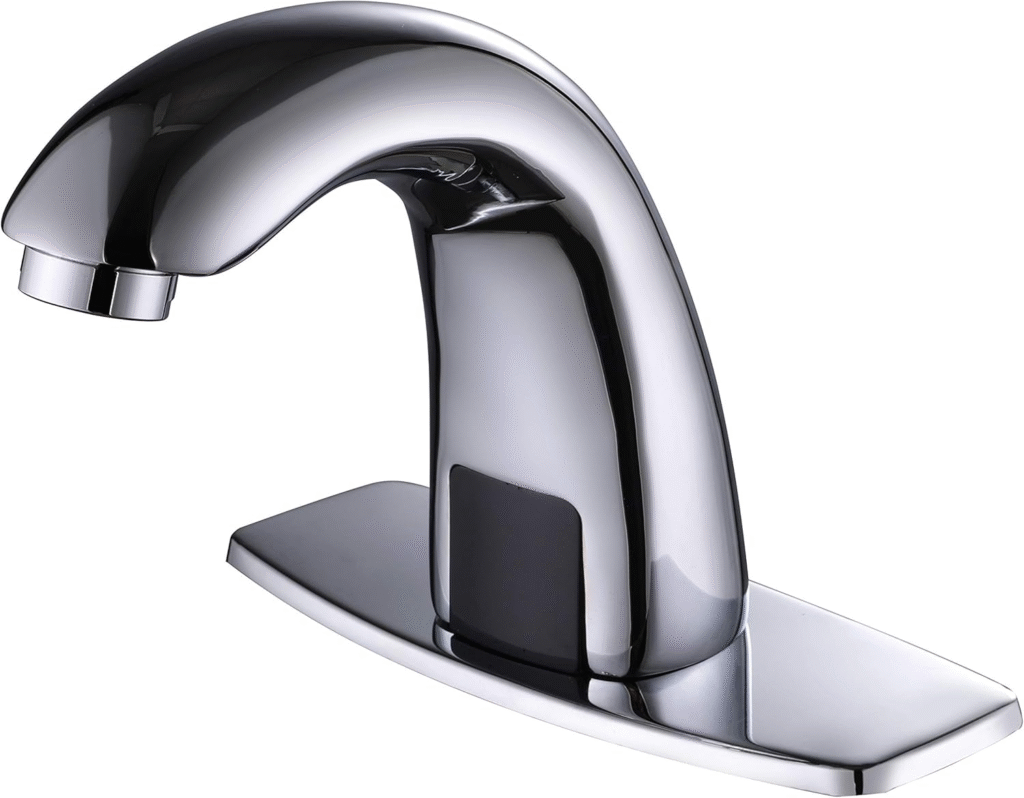
If you want to merge hygiene with elegance, a motion-sensor faucet is the way to go. The Charmingwater Touchless Faucet activates with a simple wave, reducing mess and conserving water. Its chrome finish adds a polished look that blends perfectly with contemporary interiors. This simple upgrade adds a futuristic touch to your kitchen, showing how small details can truly elevate smart kitchen design.
Wrapping Up
Designing a small kitchen doesn’t have to feel like a compromise—it’s really about being clever with space and intentional with choices. From lighting tricks to multi-functional furniture, there are so many ways to turn a compact kitchen into a place you actually enjoy spending time in.
The beauty of these ideas is that you don’t have to do them all at once. Even a single change, like adding under-cabinet lighting or incorporating a rolling cart, can make a noticeable difference. Over time, the small improvements add up to a kitchen that works beautifully for your lifestyle.
So, take a fresh look at your kitchen and see which of these ideas sparks inspiration. With a bit of creativity, your small space can feel not just functional but stylish and inviting too.

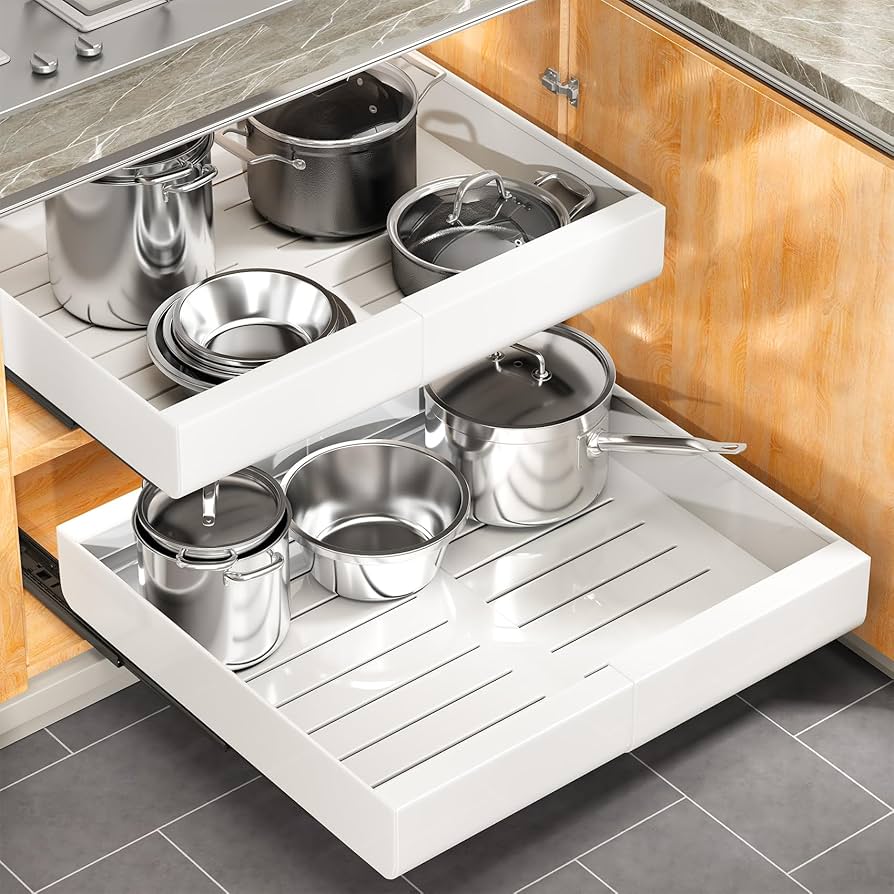
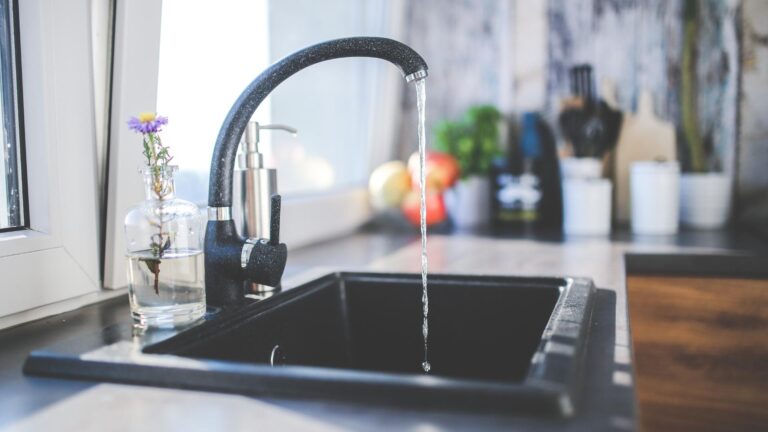



4 thoughts on “15 Smart Kitchen Design Ideas for Small Spaces”
Pingback: Best Non Toxic Electric Kettle In 2025 | Safe & Durable Picks - Intell Cook
Pingback: 13 Best Energy-Efficient Smart Kitchen Appliances - Intell Cook
Pingback: How long is Pasta Salad Good For In the Fridge? - Intell Cook
Pingback: Why Are There So Many Food Recalls In 2025? - Intell Cook